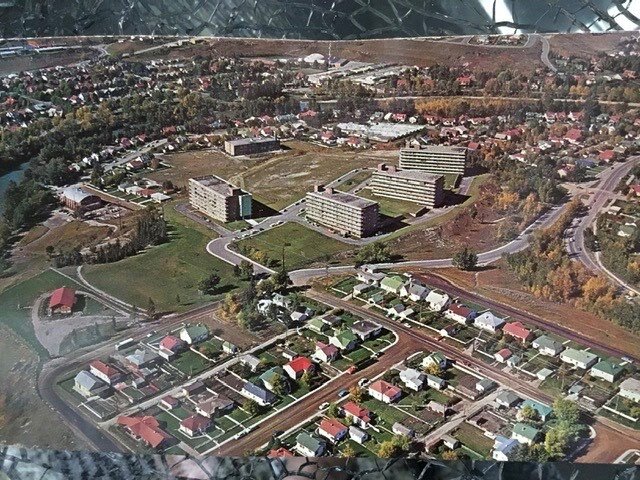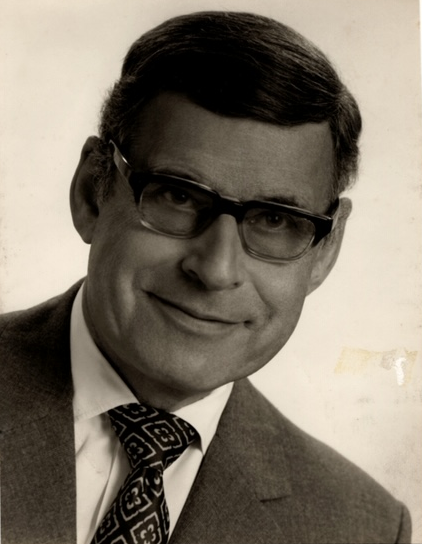Guest Post: How a Holocaust survivor built Rideau Towers
Written by Irena Karshenbaum
Rideau Towers. Inventory of Evaluated Historic Resources. January 2021.
There is an irony that when Europe went mad with hatred in the middle decades of the 20th century, the lands that took in Jewish refugees reaped the kinds of rewards they may never fully understand.
One such example — among many — is the case of Rideau Towers, a multi-apartment development built on a barren escarpment, in southwest Calgary, overlooking the Elbow River and downtown. The towers were built by Peter Caspari, a Holocaust survivor.
It also happens to be where I have lived for most of my adult life.
In 2020, Rideau Towers were added to the Inventory of Evaluated Historic Resources (IEHR), a list administered by Heritage Calgary. Being on the list is the first step in the process of legally protecting a heritage building.
The IEHR states that Rideau Towers are, “an exquisitely designed International-style multi-residential tower complex,” and “an icon of the shift in post-War Calgary towards luxury high-rise living.” The IEHR adds that the development is also significant for its construction technique being the earliest and largest building to utilize a suspended lift slab technology in the city.
The IEHR describes the towers featuring flat roofs, rectangular massing with red brick cladding, and continuous slab balconies. The design was ultra-modern for its day and unique to Calgary. It was an aesthetic Caspari parachuted into the city while working simultaneously on another project, Toronto’s City Park Apartments.
The plans for the City Park Apartments, Toronto’s first Modern, multi-building apartment complex were first unveiled in 1952 — to be built on an area occupied by derelict housing — and had an initial vision of four, 15-storey towers.
In the April, 1957 issue of Royal Architecture Institute of Canada (RAIC) Journal, Caspari describes the final project, completed in 1956 and which was scaled down to three 14-floor towers. “This allowed better light use and larger landscaped areas between the buildings.” The same spacing ideas were used in the Rideau Towers development.
Located on Church Street between Wood Street and Alexander Street, Caspari goes on to write, “Garage doors are power-operated by electric eye impulses broken through cars passing the ray.” He continues, “The structural system chosen was a combination of a reinforced concrete frame with poured reinforced concrete…..separate letter box flank vestibules and lobbies, which have Verde Antique marble floors, unfilled polished terrazzo walls, and acoustic tile ceilings with spot lighting.…Access to the buildings is obtained by remote control of doors between vestibules and apartments, and a two-way speaker system is provided from vestibules to apartments.”
Caspari’s description of City Park Apartments rings almost identical to Rideau Towers.
The RAIC Journal article included floor plan drawings with apartment layouts showing bachelor suites and one bedroom units. Again, the layouts are remarkably similar to Rideau Towers — although the Calgary development had more variations of layouts.
According to an August, 2017 article in SpacingToronto magazine, when completed Caspari’s Toronto development was met with great acclaim, even landing on the pages of UK’s Sunday Times and Der Bund, a Swiss German-language newspaper.
The June, 1956 issue of RAIC Journal shows images of Rideau Towers. The four-page pictorial contains a rendering of the six tower development, three on each side of the elongated cul-de-sac, a panoramic view of the city and the only completed tower to-date, Rutland House, with a rare photo of the original lobby. The pictorial also shows the numerous apartment layout options. Unlike the Toronto development, Rideau Towers did not have poured reinforced concrete walls between apartments, which after the buildings were condominiumized in 1976, allowed for quite a few side-by-side units to be purchased, walls removed and the units expanded.
Aerial view of Rideau Towers circa 1960s.
The December, 1958 issue of RAIC Journal lists Rideau Towers receiving “Mention” in the category of “Apartment Houses” for that year’s Massey Medals for Architecture (the gold medal being awarded to the Stratford Festival Theatre in Stratford, Ontario).
Rideau Towers, Calgary, Alberta, Architects, Peter Gaspari and C. M. Bakker. Royal Architectural Institute of Canada Journal, Serial No 400, Vol. 35, No 12. 1958.
Seeing the 1956 RAIC photos with only Rutland House, it is likely Devonshire, Cumberland and Renfrew Houses, located on Rideau Place, were not completed until 1957. The last two proposed towers were never built. Instead in 1976, townhouses were constructed on the vacant land, perched along the north west edge of the escarpment.
As the years went by, trees grew on the once barren hill, a pool was built on the northern point of the cul-de-sac overlooking the growing skyline and another pool was added at the southern entrance into the property. A hair salon has been on the ground floor of Rutland House for decades and IEHR lists Rideau Towers Restaurant serving the community from 1961 to around 1967, along with a convenience store and a banquet hall. I have also heard there was valet parking and juicy gossip had it, the oilmen who were making their fortunes in the city’s booming oilpatch, kept their wives in Mount Royal and their mistresses in Rideau Towers.
Many people have shared stories with me that their grandmother or own family once lived here. One summer evening a few years ago, a neighbour and I decided to flip through a 1962 Calgary and District Telephone Directory that I happen to own. We both gasped when we saw that my neighbour’s aunt, A Pearlman, lived at 403 Cumberland House, exactly two floors above where he was living, fifty years later. The 1962 directory confirms Rideau Towers Restaurant was at 108 Rutland House and Rideau Towers Confectionary Store was at 107 Rutland House and adds Rideau Towers Bridge Studio at 108 Renfrew House.
Rideau Towers: l. to r. Rutland House, Cumberland House, Renfrew House. Photo credit: Irena Karshenbaum.
I was first introduced to Rideau Towers in 1995 by a friend who had the cutest apartment, I thought, in Devonshire House. In 1997, I moved into my own cozy place in Rutland House. On summer evenings, I would relax in the hot tub at the south pool gazing at the surrounding trees and feeling the day’s stress vanish in the fragrant evening air. In 2005, I moved into a bigger unit in a different tower. I have loved living in my charming place with its European aesthetic all these years.
Where would the generations of people be, who have enjoyed living in Rideau Towers, were it not for the daring of Peter Caspari?
Born in Berlin on April 22, 1908, to Alfred and Charlotte "Lotte" Caspari, Peter grew up in a well-to-do Jewish family. His son, Dr. David Caspari, an Internal Medicine specialist living in Toronto, describes the Caspari home as being over 12,000 square feet with servants’ quarters. The family was wealthy on both sides. The maternal line owned a steel works factory in Chemnitz, Germany while Peter’s father and grandfather were both Master Builders, as the profession was known prior to modern-day professions of architect and engineer, that would oversee construction projects.
David explains, “They thought of themselves as quite assimilated. They celebrated Christmas, and were assimilated in dress and education. They made a lot of money. They didn’t see themselves as a race and religion apart.”
Peter studied architecture graduating from Städtische Baugewerkschule in Berlin in 1931. David explains, “I don’t think he had really started [his career]. He did a beautiful cenotaph in Weisensee Jewish Cemetery in Berlin.” He continues, “Father was politically very active against the Hitler Youth and was tipped off by the family chauffeur that he was going to be arrested.”
Peter took his wife, Erika, and fled to Switzerland. His widowed mother — Alfred Caspari had passed away in 1926 — came later. While in Switzerland, Peter travelled back to Berlin numerous times to retrieve some of the family’s possessions, like books and furniture, which David now has in his home. Various family businesses were expropriated by the Nazis, which David spent ten years trying to reclaim, some of it successfully, including a department store in AlexanderPlatz in the centre of Berlin. He adds that a cousin, living in Vancouver, spent 20 years in restitution successfully reclaiming properties in Chemnitz.
Peter soon moved the family to London, England and it is here his architectural career flourished.
According to the London Deco Flats website, which serves as a virtual library of the city’s 1930s multi-residential buildings, Peter built Moss Hall Court, Greendale, Greenbanks, Coleman Court, West End Court, Weech Hall, Kingsley Court, Grosvenor Court, Glyn Court and Crescent Court.
The website describes the 1933 Kingsley Court as, “This is a gem of a building….. It has a curved, organic `Z'-shaped plan on acute angled site. This is one of the first blocks of flats in an expressionist style in England, and the first work here by Peter Caspari, a former assistant of Erich Mendelsohn and like him a refugee here in 1933. The banded horizontals and use of curves is more sophisticated than that by any comparable British architect and shows the influence of Mendelsohn. This is the most eloquent of Caspari's blocks of flats.…”
Peter’s London works used curved lines. In Canada, his work becomes angular, possibly the result Erich Mendelsohn’s influence. Mendelsohn’s modernist Columbushaus, completed in 1932 in Berlin, with its horizontal bands must have left an impression on Caspari.
During WWII, Peter volunteered with the Pioneer Corp. where he built anti-aircraft installations. After the War, David explains, “[Winston] Churchill was voted out and it became a Labour government.” Peter did not see any opportunity in England and in 1951 brought his family — daughter Dorothy was born in 1937 and David was born in 1948 — to North America. He went to Edmonton, Calgary and finally settled in Toronto.
Peter Caspari c.1968. Photo courtesy: Dr. David Caspari.
David explains that his father had a lot of financial support from financial backers in England because at the time the banks were not lending to developers. “It was one of his strengths that he had the financial backing to do something like that. But it was rough going because the economy was boom and bust in the 1950s and 60s.”
David recalls that his father looked at doing a project in Winnipeg “but it never materialized. He designed a project in Montreal but it never got built after the PQ government was elected.”
Despite the turbulent nature of the business, Peter ended his career on a high note. In 1972, he completed 2 Bloor Street West, also known as Toronto’s CIBC building, and over the following two years he built the Sheppard Centre in North York.
David remembers his father, who passed away in 1999, as, “Quite flamboyant, very driven, quite European in the way he saw life. He was a European man of the early 1900s. He enjoyed partying, he was very sociable.”
Peter Caspari introduced a new concept in housing, not in one but two major Canadian cities, on almost opposite ends of the country, at the same time.
Irena Karshenbaum was the founder and served as president of The Little Synagogue on the Prairie Project Society, a project that gifted one of the last surviving prairie synagogues — the 1916 Montefiore Institute — to Heritage Park Historical Village. She writes in Calgary and has completed, Gershon’s Kiss, her first novel. irenakarshenbaum.com





